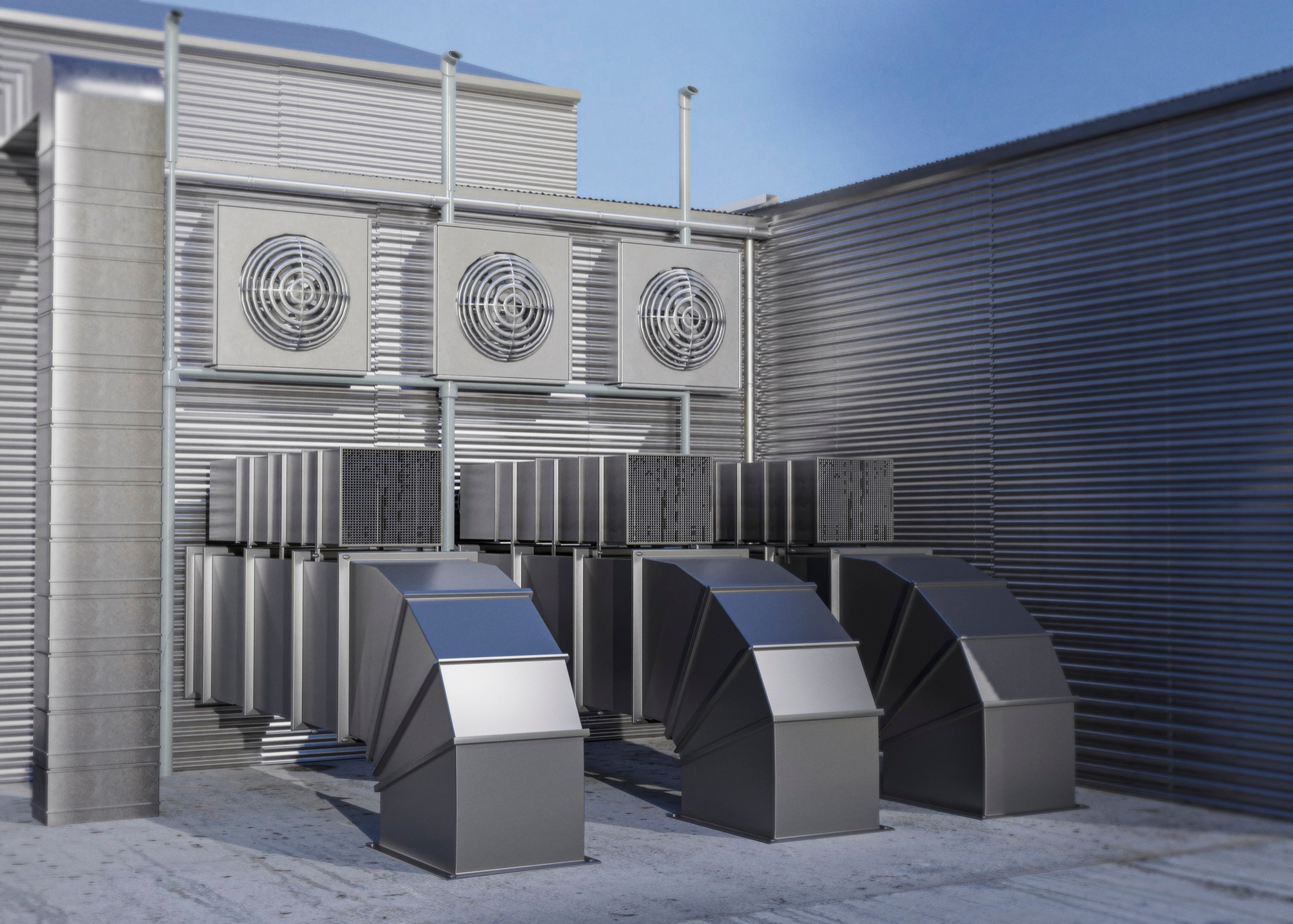Designing dryer venting for multi-story buildings requires planning vent stacks efficiently. Layouts directing exhaust outward involve stakeholders from the blueprint stage. Proper planning facilitates long-term maintenance through construction.
Before permitting, discuss local codes with officials to confirm vertical routing methods. Centralized internal stacks or distributed exterior outlets both impact routing. Stack heights requiring roof penetrations necessitate structural approval to avoid nonemergency repairs later.
Locating the stack centrally minimizes laterals but demands periodic internal access. Install spiral vents through ceiling plenums while segmented telescopic assemblies extend sectionally for inspections. Consider walk-up shafts near stairwells as an alternative.
Routers may also direct each floor outward individually. Factor wind loads on terminations above prevailing roof heights. Isolate outlets to avoid re circulating exhaust or install throttle terminations to prevent reverse flow. Distributing more vent quantities involves additional roof penetrations.
Position the stack primarily within mechanical spaces for access away from living quarters. Insulate wholly insulated shafts in cold climates to protect indoor ducts from temperature fluctuations. Firestop designated sections accordingly.
the stack centrally minimizes laterals but demands periodic internal access. Install spiral vents through ceiling plenums while segmented telescopic assemblies extend sectionally for inspections. Consider walk-up shafts near stairwells as an alternative.Routers may also direct each floor outward individually. Factor wind loads on terminations above prevailing roof heights. Isolate outlets to avoid re circulating exhaust or install throttle terminations to prevent reverse flow. Distributing more vent quantities involves additional roof penetrations.
Creating prototyped layouts visualizes routing before committing. Draw scaled drawings labeling each run clearly to conform with designs. Supplement with location photographs alongside component inventories to assist future service workers. Archive permanently for reference across decades.
Configuring tall building vent stacks coordinates many stakeholders. However, prudent planning streamlines long-term maintenance while considering safety through construction and beyond. Thoughtful designs set up systems for serving each resident above and below.

